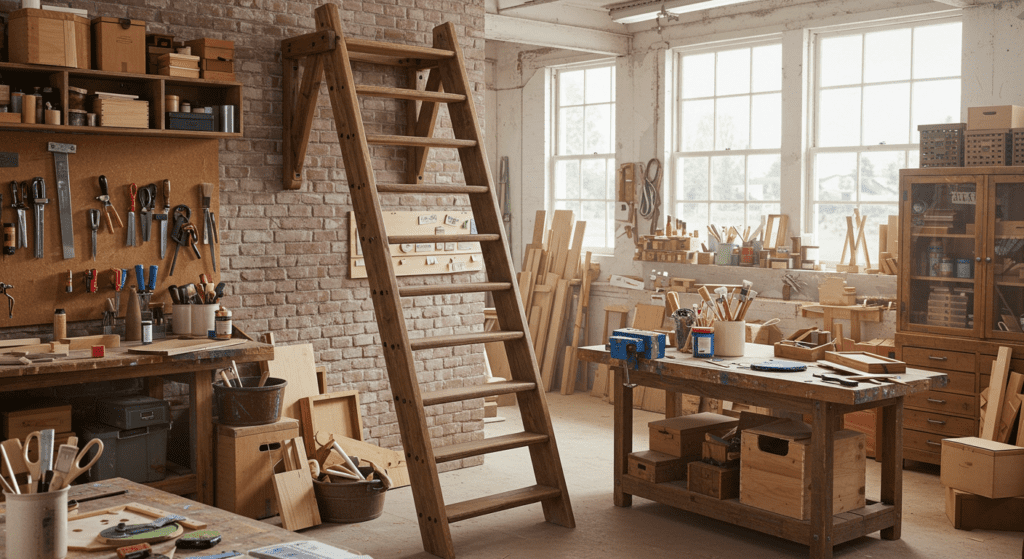A dining room hutch is more than just a piece of furniture – it’s a statement piece that combines storage with style, offering a perfect showcase for your cherished dinnerware and family heirlooms. This guide will walk you through creating a timeless hutch that will serve your family for generations.
1- Introduction
Building a dining room hutch requires careful planning and attention to detail, but the result is a beautiful and functional piece of furniture that adds character to your dining space. This project is suitable for intermediate woodworkers with basic power tool experience and typically takes 2-3 weekends to complete.

2- Materials and Tools Required
Essential Materials:
- 3/4″ hardwood plywood (4-5 sheets)
- 1×4 solid hardwood boards for face frames
- 2×4 lumber for base support
- 1/4″ plywood for backing
- Cabinet-grade hardwood for doors and trim
- Glass panels for upper cabinet doors
- Cabinet hinges (8-12 sets)
- Door pulls and knobs
- Wood glue
- Wood screws (various sizes)
- Wood finish of choice
- Shelf pins and supports
Required Tools:
- Table saw
- Miter saw
- Router with bits
- Power drill and drill bits
- Kreg jig or similar pocket hole system
- Clamps
- Level
- Measuring tape
- Pencil and paper
- Safety equipment (goggles, dust mask, hearing protection)
3- Step-by-Step Construction Process
- Base Cabinet Construction
- Begin by building the base cabinet frame using plywood
- Install a sturdy 2×4 support structure
- Add face frames using solid hardwood
- Build and install drawers with smooth-sliding hardware
- Construct and hang lower cabinet doors
- Upper Cabinet Assembly
- Create the upper cabinet box structure
- Install adjustable shelf supports
- Build glass-panel doors for display areas
- Add crown molding for a finished look
- Install interior lighting (optional)
- Connecting and Finishing
- Secure upper cabinet to base section
- Install backing material
- Add all hardware and test functionality
- Sand thoroughly and apply chosen finish
4- Design Considerations
- Standard dimensions: 72-84″ height x 48-60″ width x 18-24″ depth
- Include adjustable shelving for flexibility
- Plan for proper lighting to showcase displayed items
- Consider incorporating a wine rack or specialized storage
- Design drawer sizes based on intended contents
5- Finishing Touches
- Choose complementary hardware that matches your home’s style
- Install felt pads on drawer bottoms for smooth operation
- Add plate grooves in shelves for secure display
- Consider glass shelves for upper section to enhance lighting
6- Conclusion
Building your own dining room hutch is a rewarding project that creates a lasting piece of furniture. While it requires patience and attention to detail, the end result is a custom piece that perfectly fits your space and needs. Take your time with each step, especially the finishing process, as this will ensure your hutch remains beautiful for years to come.
Frequently Asked Questions
Q: How long does it take to build a hutch? A: For an intermediate woodworker, expect 40-60 hours of work spread across 2-3 weekends.
Q: What’s the approximate cost of materials? A: Materials typically range from $500-$1000 depending on wood choice and hardware quality.
Q: Do I need specialized tools? A: Basic power tools are essential, but most can be rented if needed. A table saw and router are the most important tools.
Q: Can I modify the dimensions? A: Yes, dimensions can be customized to your space, but maintain proper proportions for stability.
Q: What’s the best wood to use? A: Oak, maple, and cherry are popular choices for their durability and appearance. Choose based on your home’s existing woodwork.
Q: How do I prevent the hutch from tipping? A: Always secure the hutch to wall studs using appropriate brackets, especially in homes with children.